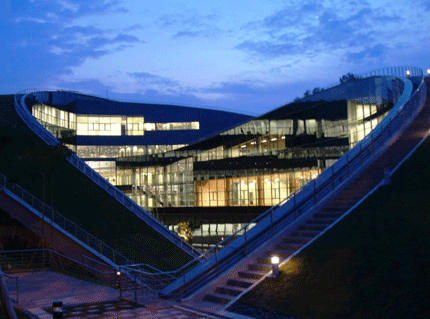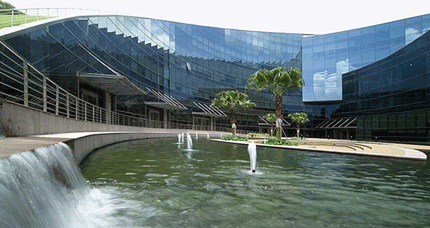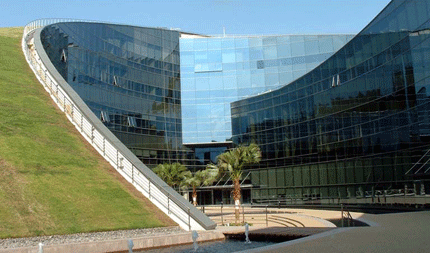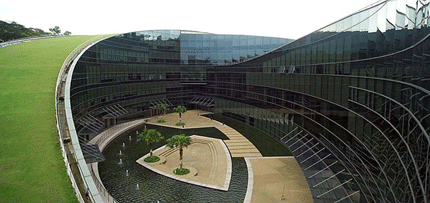I love this!
School of Art, Design & Media, Nanyang, Singapore
Designers :
CPG Consultants Pte Ltd
This is a 5-storey
School of Art, Design & Media at
Nanyang Technological University campus, Singapore. This stunning piece of
award-winning architecture is situated in a wooded valley. Before you read on, answer this : is this a landscape or a building?
The embracing arms of this unique building have a most spectacular verdant turfed roof which blends with ground contour as if emerges from it. It has glass curtain wall and raw concrete minus the painting.
Apart from its visual impact, the turfed roofscape helps to lower the roof temperature and surrounding areas. It works as a functional space, as a scenic outdoor community space via easily accessible sidesteps along the roof edge.

Lighting plays an important aspect to the building. The full glass curtain wall allows generous doses of daylight into the studios and galleries while cutting off the tropical heat. At night, the building glows like a lantern.

The exterior glass facade of the building allows full views to the outside, again providing visual connectivity with the surrounding lush landscape.
Three blocks of the school building are organically interwoven to enclose a sunken courtyard and a unique interconnectivity and flow.



The site is a wooded valley which was supposed to be left as a green lung in the master plan of the 200-hectare Nanyang Technological University campus. The designer-planners, however, carved a habitat from the constraints of the valley. And instead of imposing a building onto the landscape, they let the landscape play a critical role in moulding the building. It allows the original greenery of the site to creep and colonise the building.


The building design challenges the traditional linear system of education with a clear teacher-student arrangement. Here, given the sloping nature of the architectural form, many of the teaching spaces come in different shapes and volumes which could be easily adapted to different needs. For example corridors and cozy corners double up as informal exhibition areas. The architectural form beautifully complements and creates an ambience and environment conducive for exploration and exchange of ideas for the arts and design students.

Apart from glass wall the building is also cladded in natural forms, like the off-form concrete walls and columns, cement-sand screeded floors and timber railings. To reinforce the natural theme, loud colours and elaborate decoration are avoided. This also means students have been provided with the perfect platform to express themselves by adorning the surfaces of the building with their works thus allowing the building to evolve its own identity.

This is the kind of architecture where you learn new meanings of the term eco-sensitivity!

















