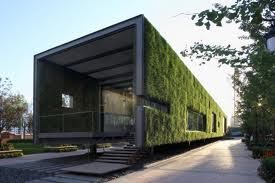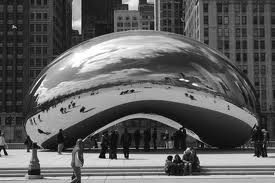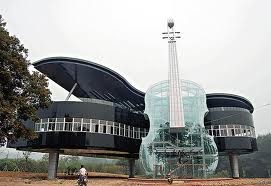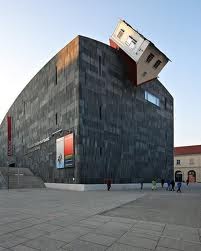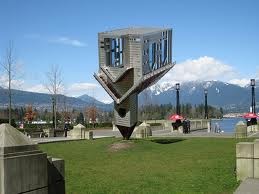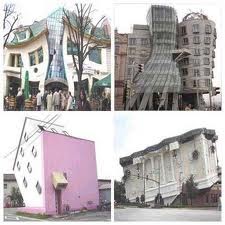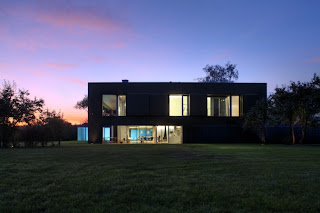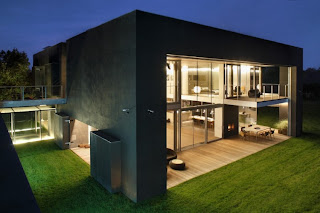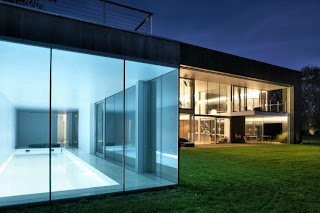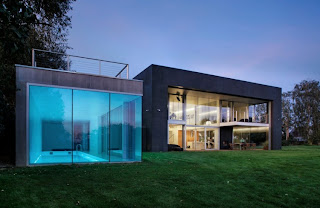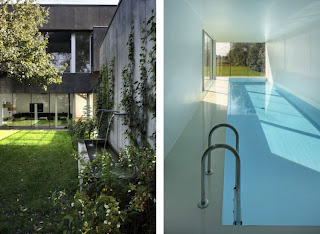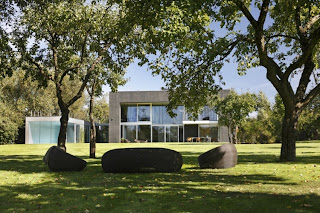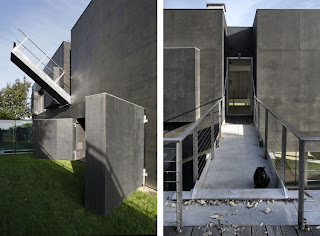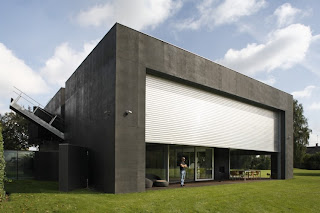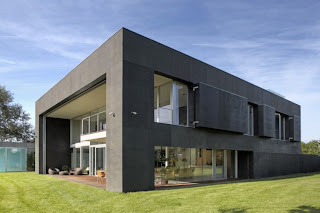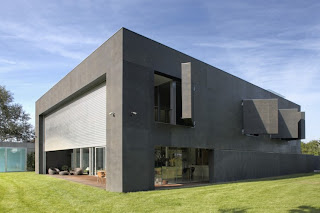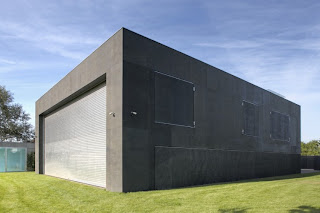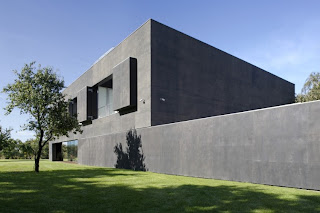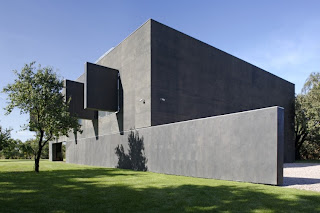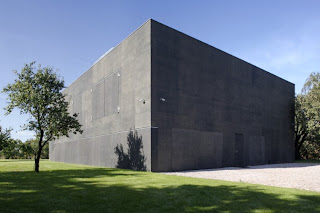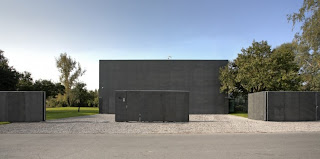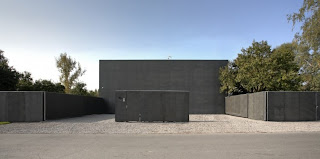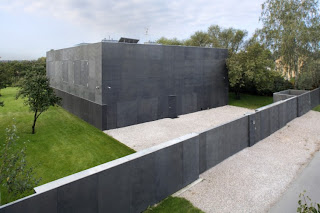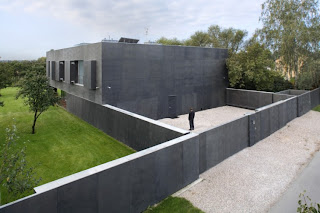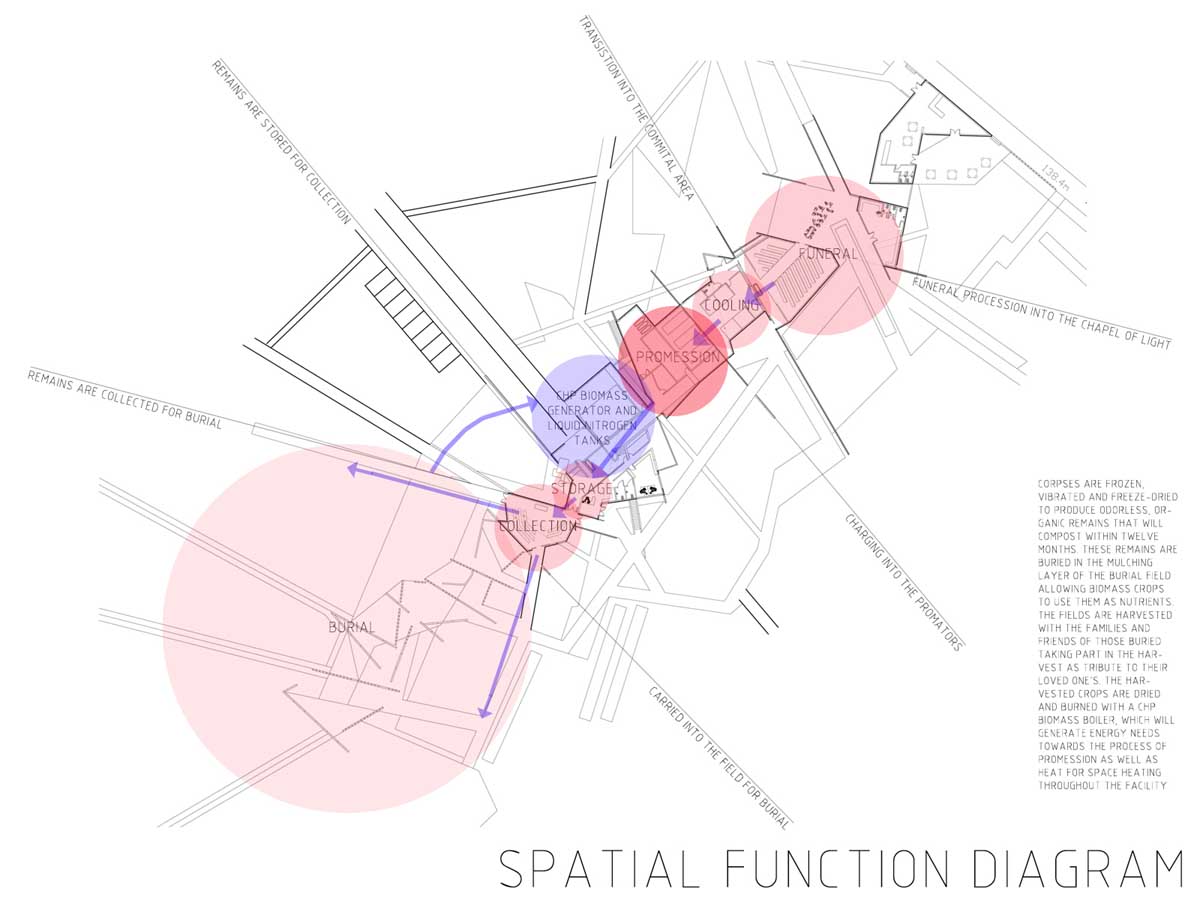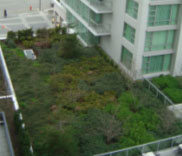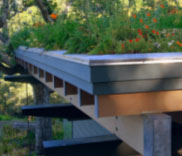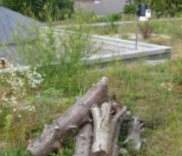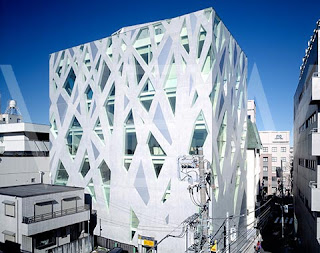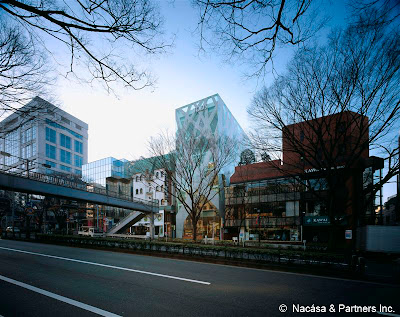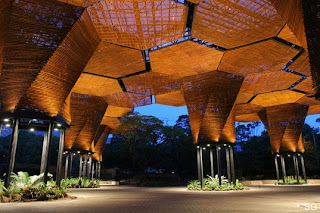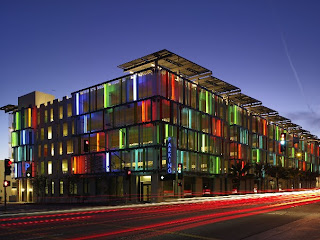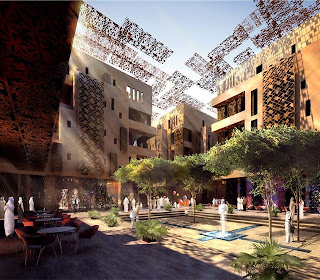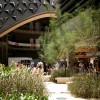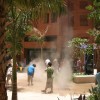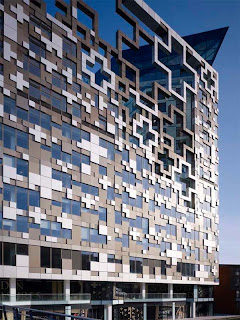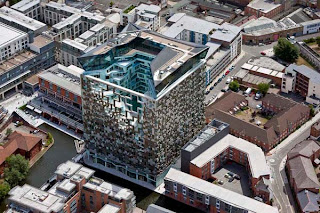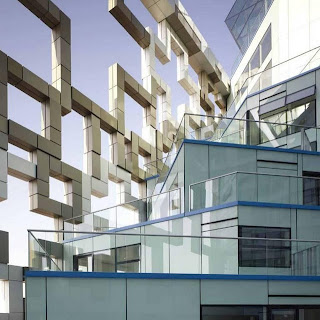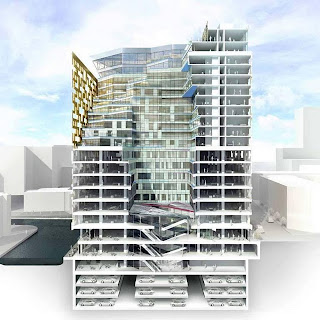http://blog.cleantechies.com/2011/03/06/power-flowers-make-peace-with-wind-turbine-critics/
"A Dutch architectural company wonders if wind turbines can be transformed into objects of desire.
As desperate as the world is for consistent, renewable energy, some people have voiced opposition when the construction of a wind farm is proposed in their area. Apparently, everyone wants to reap the benefits of wind energy, but no one wants to look at the turbines.
As a result, wind farms are typically built in the middle of nowhere, and these remote locations make it difficult to get the power to the traditional grid and power plants where it can be used.Dutch design house NL Architects believe that wind turbines need to be erected much closer to urban settings, so to overcome resident objections, they made the turbines more efficient and beautiful in the process.Dutch design house NL Architects believe that wind turbines need to be erected much closer to urban settings, so to overcome resident objections, they made the turbines more efficient and beautiful in the process.
Inspired by the efficiency, silence and small size of Eddy, a vertical-axis wind turbine created by Urban Green Energy that can be mounted almost anywhere. NL Architects decided to see if they could ‘densify’ the grid by giving Eddy a more compact and desirable tower design.
The result is the Power Flower: an urban turbine featuring a hollow steel column with branches at the top. These branches would be home to either three or 12 Eddy-like turbines and could be deployed closer to, or even within, urban environments such as parks, streets or roadways. It’s estimated that the Power Flower’s structure would generate over 13,000 kWh of power every year at an average wind speed of 5 meters per second and generate as little as 42.8db of noise at 12 meters per second. Each 12-turbine structure’s annual power output for the same average wind speed is calculated at 55,000 kWh.
It’s estimated that the Power Flower’s structure would generate over 13,000 kWh of power every year at an average wind speed of 5 meters per second and generate as little as 42.8db of noise at 12 meters per second. Each 12-turbine structure’s annual power output for the same average wind speed is calculated at 55,000 kWh.These are only conceptual images (practical and engineering issues still remain), but what if every house had a Power Flower in the yard? Renewable energy would be generated in the heart of residential areas, where it’s needed most, and serve as a constant reminder of the beauty and utility of wind power."
Article by Beth Buczynski, appearing courtesy Crisp Green.
A slide show on this power flower can be seen on the: NL Architects website


